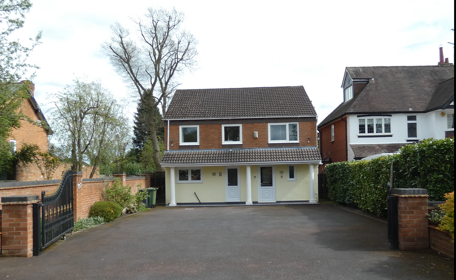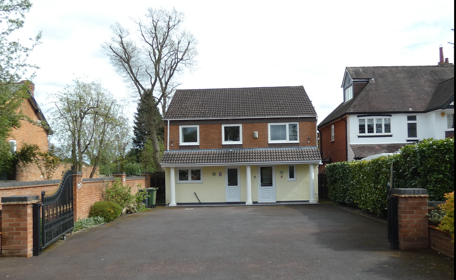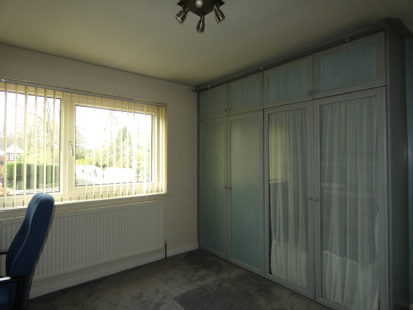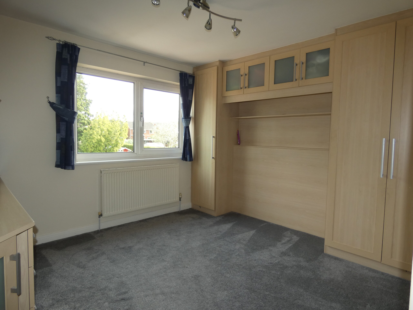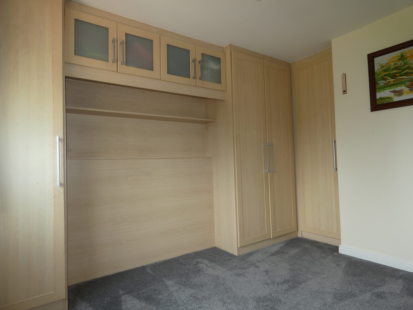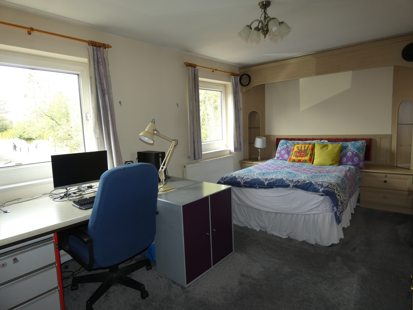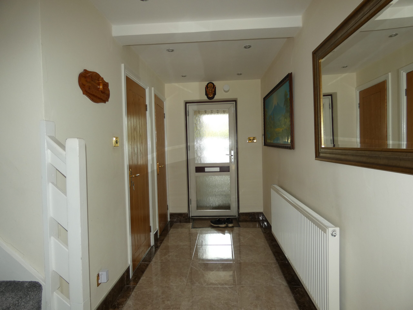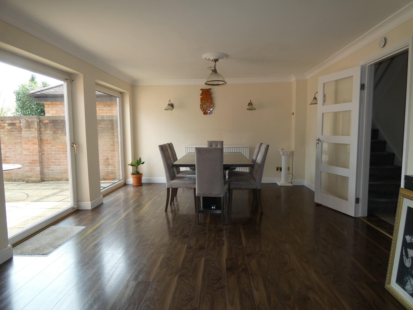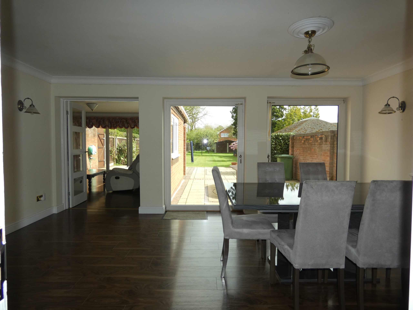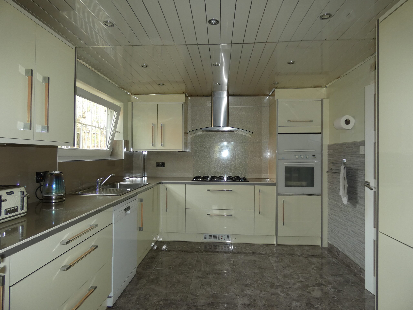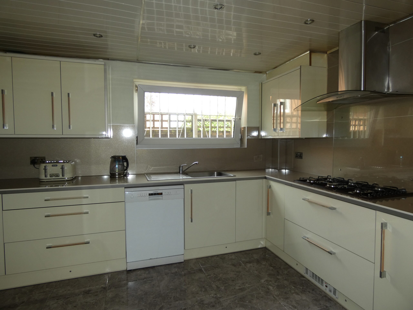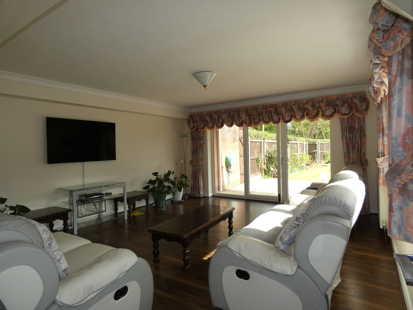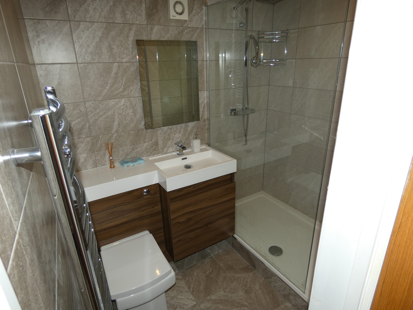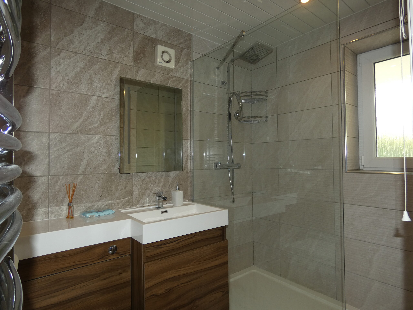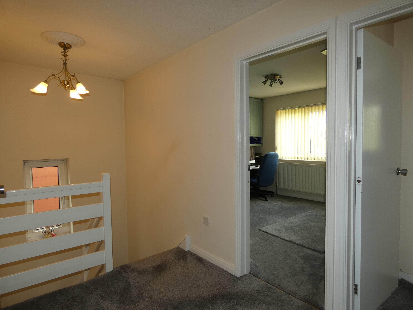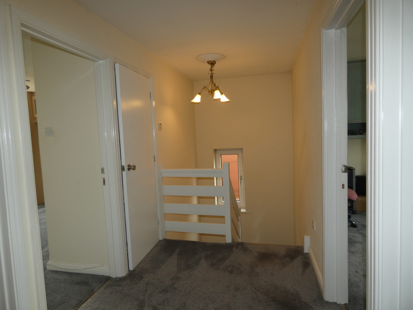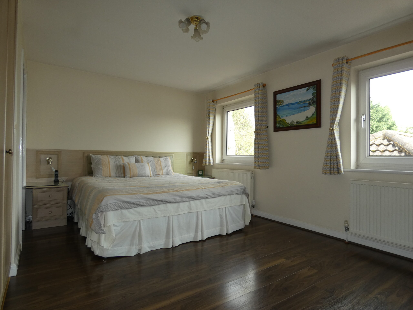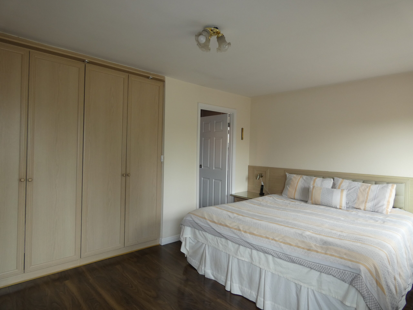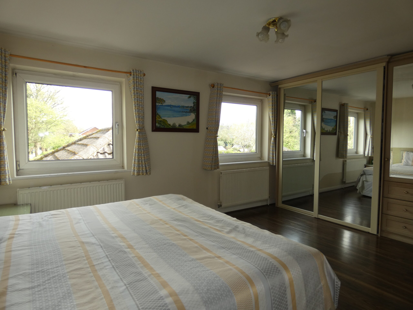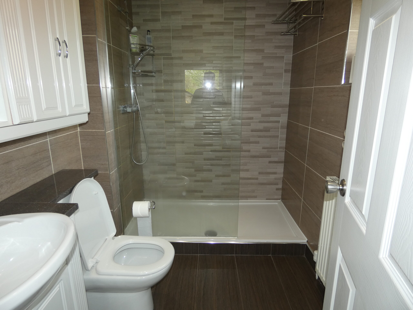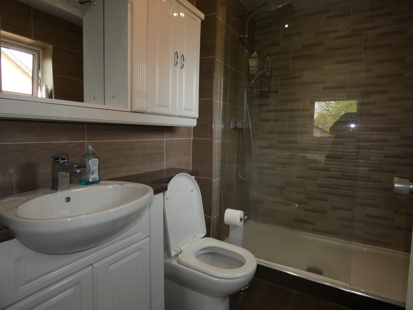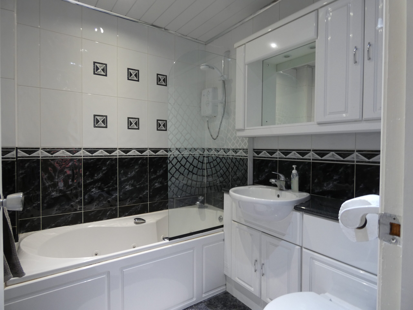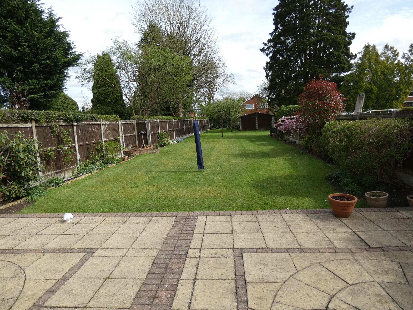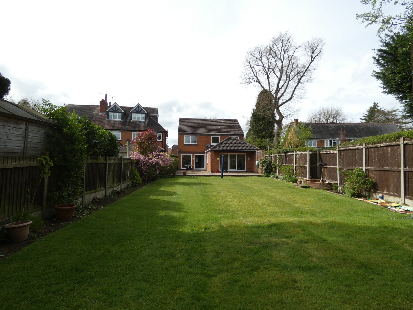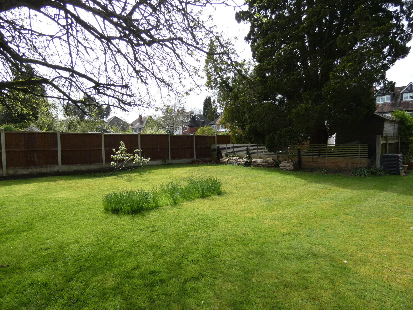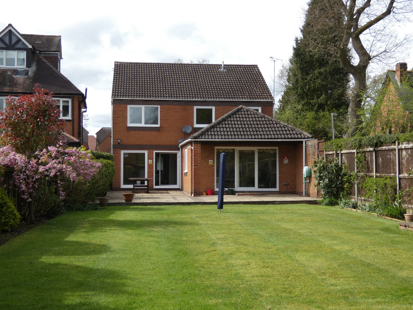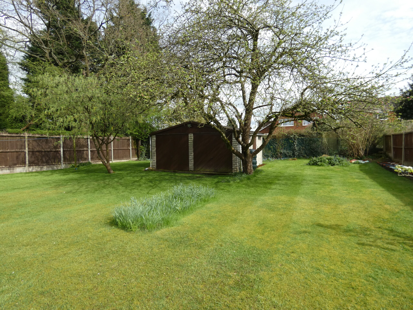Overview
- Updated On:
- April 12, 2024
- 3 Bathrooms
Property Description
POINT FOUR ARE PLEASED TO OFFER THIS SUPERB 4 BEDROOM DETACHED PROPERTY FOR SALE WITH A GATED DRIVEWAY AND A LARGE GARDEN ON A SOUGHT AFTER ROAD IN SOLIHULL.
- Porch –
UPVC double glazed door to porch with tiles and another door leading into the hallway.
- Hallway –
Doors leading to the shower room, dining room and cloak cupboard. Staircase leading up to the first floor of the property with a storage area situated under the stair case.
- Downstairs Shower Room –
Large double shower tray with shower head and various other attachments. Grey full height tiling, tiled floor, extractor fan and heated towel rail.
- Dining Room – 17’6″ x 12’5″ (5.3m x 3.8m) –
Large and spacious dining room with an abundance of natural light coming through the UPVC double glazed slide and tilt door. Laminate flooring, wall lights and central heating.
- Lounge – 17’9″ x 15’3″ (5.4m x 4.7m) –
Large and good sized living space with two central heating radiators , laminate flooring and views of the garden.
- Kitchen – 12’7″ x 9’10” (3.8m x 3m) –
Modern kitchen with gloss finished cream base and wall units with work surfaces. Six burner hob, cooker hood with extractor fan, stainless steel sink . Tiled flooring with a door leading to the utility room and double glazed windows.
- Utility Room – 16.0″ x 15’9″ (4.9m x 4.9m) –
Large utility room with storage wall and base units with space and plumbing for appliances such as tumble dryer, washing machine. Also contains a sink unit with drainer and mixer tap with tiled flooring.
- Landing –
Doors to all four bedrooms with access to loft. Double glazed UPVC windows and shelved airing cupboard.
- Bedroom 1 – 16.0″ x 10’3″ (4.9m x 3.1m) –
Fitted wardrobes with similar style bedside cabinet and headboard. Wooden style flooring, two radiators, two UPVC double glazed windows facing the rear. Door to ensuite.
- En Suite –
Large double shower tray with power shower, hand wash basin, vanity unit and WC.
- Bedroom 2 – 15’11” x 10’7″ (4.9m x 3.2m) –
Upvc double glazed tilt and turn windows with fitted wardrobes that match with bedside drawers and headboards and two central heating radiators.
- Bedroom 3 – 12’7″ x 11’3″ (3.8m x 3.4m) –
Fitted wardrobed with matching dressing table and bedhead unit. Double glazed UPVC windows and central heating radiator.
- Bedroom 4 – 11’4″ x 10’7″ (3.5m x 3.2m) –
Wall cupboards, fitted wardrobes with UPVC double glazed windows and central heating radiator.
- Family Bathroom –
Large family bathroom with Jacuzzi style bath with shower and hand wash basin. Bathroom also includes extractor fan, W.C and torage unit mounted to the wall with a mirror.
- Garden –
South West facing large rear garden with L shaped lawn, a large shed, and boarders around the lawn.
A
B
C
D
E
F
G
H
Other Agents
























































