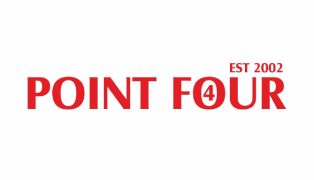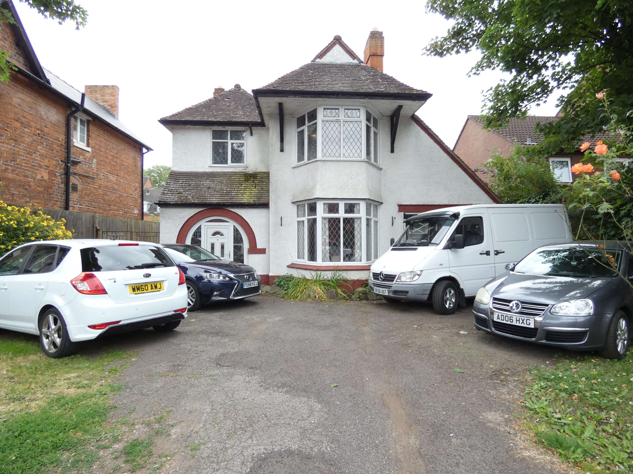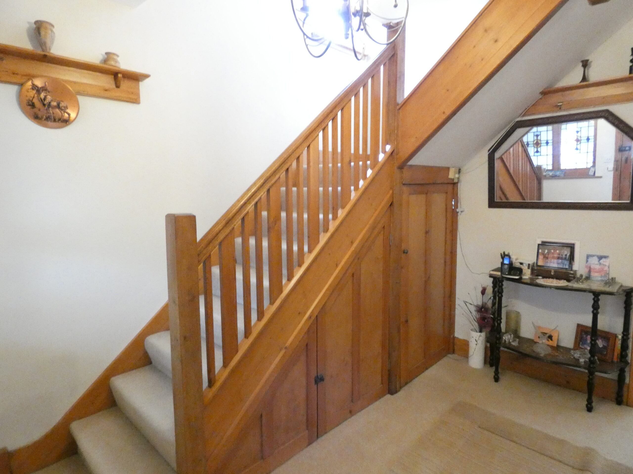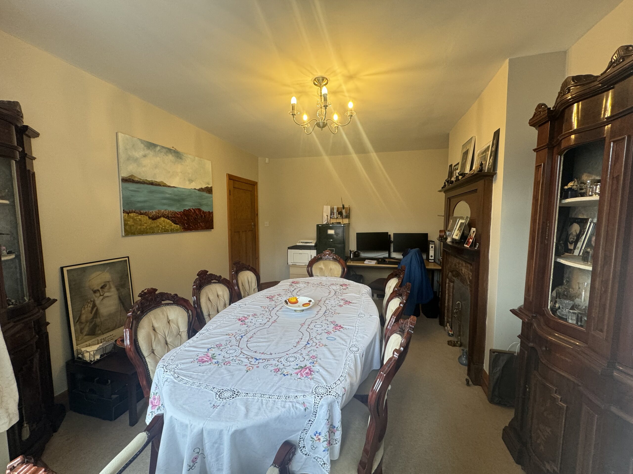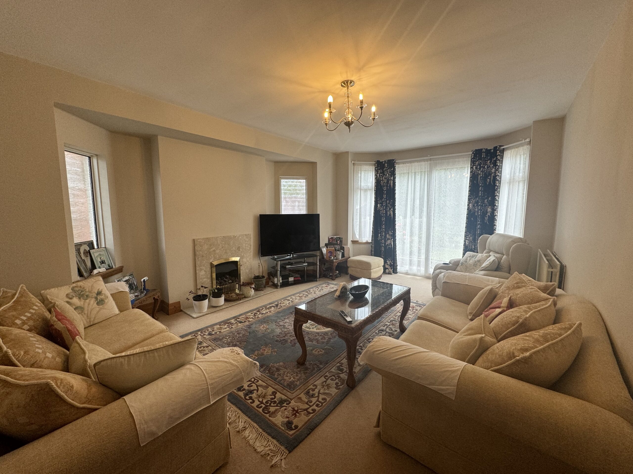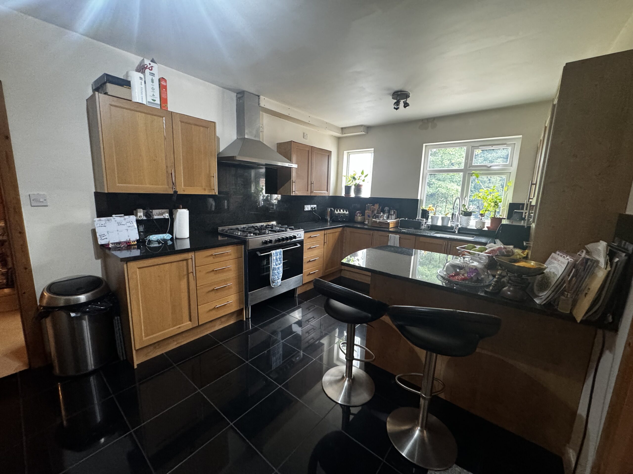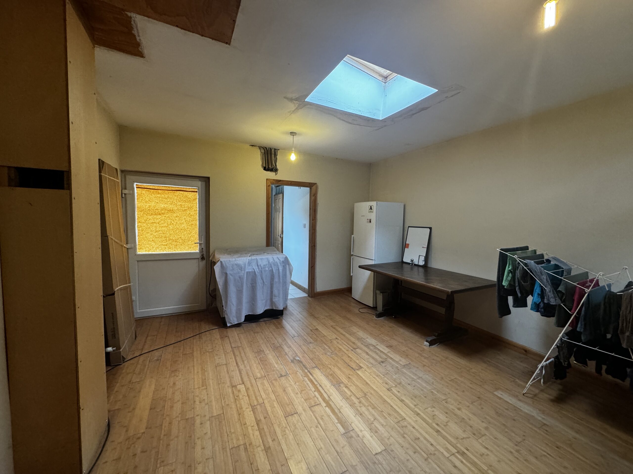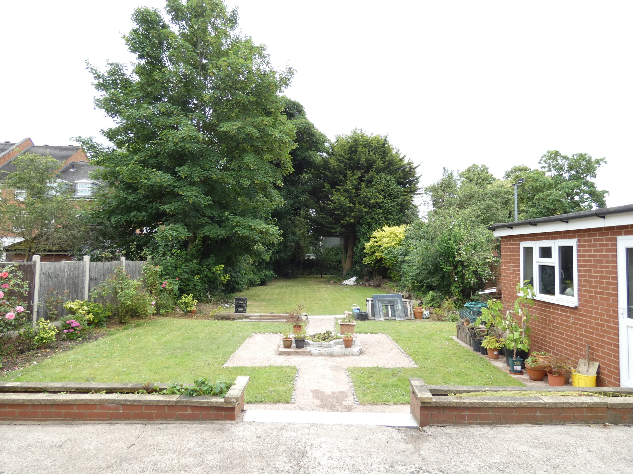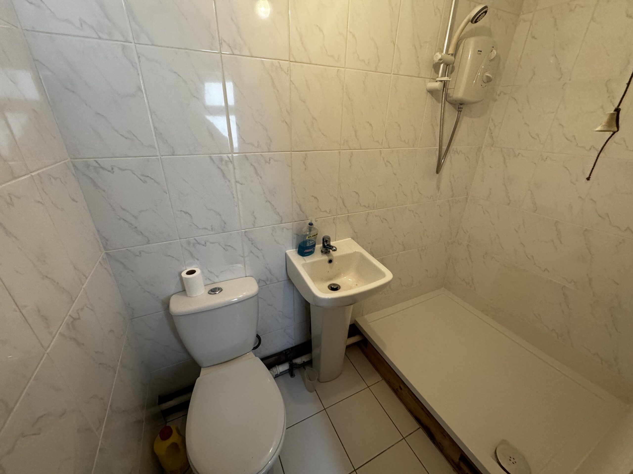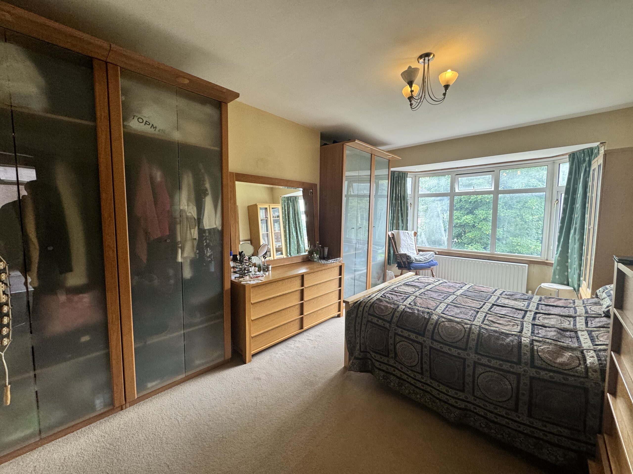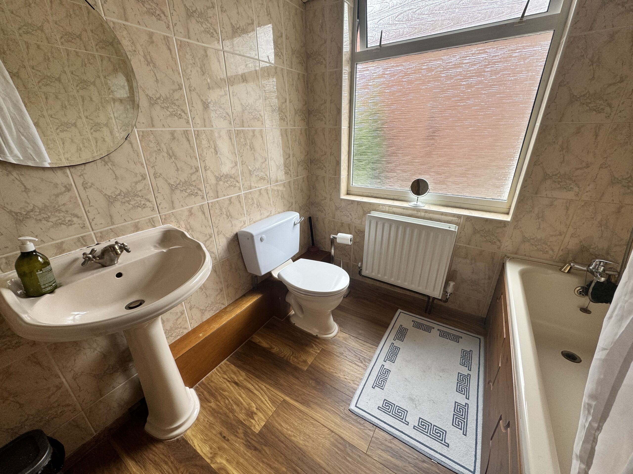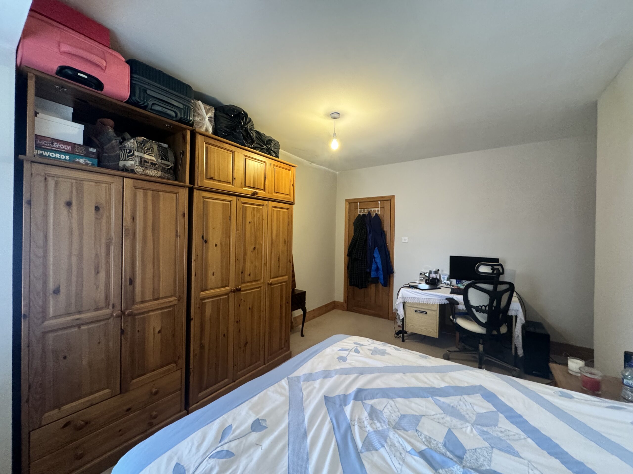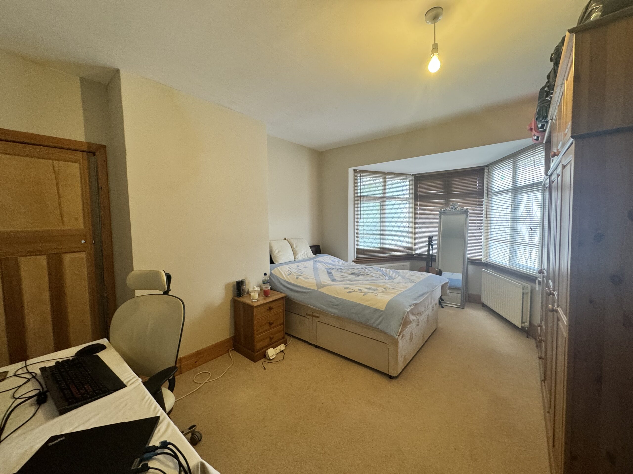Overview
- Updated On:
- October 29, 2024
- 4 Bedrooms
- 2 Bathrooms
Property Description
POINT FOUR ARE PLEASED TO OFFER THIS DETACHED FOUR BEDROOM PROPERTY WITH MANY ORIGINAL FEATURES AND AN EXTENSIVE REAR GARDEN IN THE SUBURB OF EDGBASTON.
The property is set back from the main A38 Bristol Road, with tarmac drive with ample parking for number of cars, leading to UPVC front entrance door.
Porch –
UPVC entrance porch with hardwood entrance door leading to
Hallway –
Expansive hallway with carpet flooring, wall mounted radiator, featuring many original fixtures, doors leading to
Front Reception/Dining room (5.30m x 3.60m) –
UPVC bay window, carpet flooring, wall mounted radiator, coal effect gas fire with original wooden fire surround.
Extended Rear Reception Room (5.50m x 4.15m) –
Carpet flooring, wall mounted radiator, coal effect gas fire with marble fire surround, Upvc window and sliding patio door leading to the rear garden.
Kitchen (5.0m x 3.20m) –
Porcelain tile flooring, fully fitted base and wall unit, breakfast island, integrated dishwasher, granite effect worktop, Belfast sink with mixer tap, wall mounted radiator, door leading to
Extended Room (4.40m x 4.0m) –
This room can be used as dining room or study room with doors to the garage, front and rear access doors, leading to extended Utility room with W/C and shower cubicle
Landing –
Doors to all four bedrooms with access to loft. Carpet, radiator and double glazed UPVC windows.
Bedroom 1 (3.5m x 5.6m) –
Fitted wardrobes, with UPVC bay window facing the rear garden. Carpet and one central heating radiator.
Bedroom 2 (3.28m x 2.70m) –
UPVC window facing the rear garden. Carpet and central heating radiator.
Bedroom 3 (3.5m x 2.45m) –
Double glazed UPVC windows. Carpet and central heating radiator.
Bedroom 4 (3.5m x 5.3m) –
Bay UPVC double glazed windows. Door leading to storage area. Carpet and central heating radiator.
Garden – Large extensive rear garden with lawn and mature trees at the back.
A
B
C
D
E
F
G
H


























